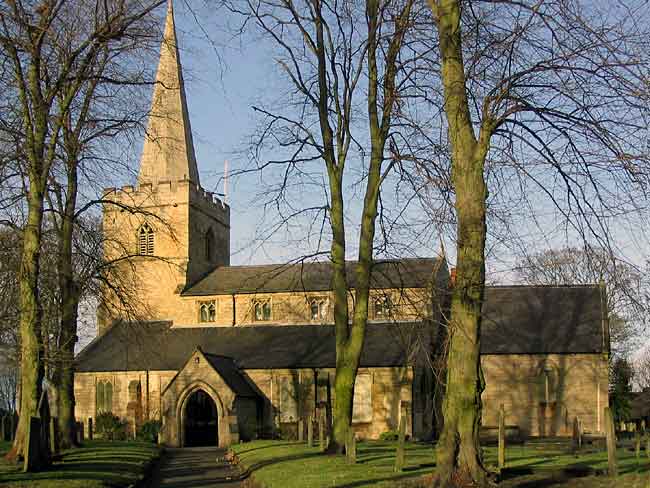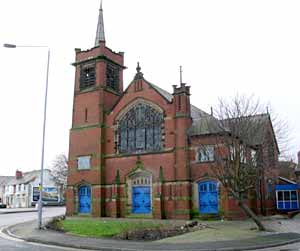
Structual
 The church of St Mary Magdalene, Sutton-in-Ashfield in 2007.
The church of St Mary Magdalene, Sutton-in-Ashfield in 2007.The earliest parts of the parish church date from the 12th century: a stone with chevron decoration, some fragments of masonry in the west wall and a rare pillar piscina. The north arcade has circular piers with elementary waterleaf capitals, but has one respond with a delightful mid-13th century capital with stiff-leaf and human heads. The north doorway, south arcade and chancel arch are also 13th century. The west tower and spire were built in the late 14th century and the clerestory and the aisle windows are of the 15th century.
The former church of St Michael and All Angels on Outram Street, has a chancel dating from 1886-7 by James Fowler and a nave of 1905-9 by Louis Ambler.
 The United Reform Church (2007).
The United Reform Church (2007).The United Reform Church (originally the Congregational Church) on High Pavement was designed by George Baines & Son in 1905-6. The church has a near complete interior.
Some walling survives of the 18th century Sutton Old Mill on Lucknow Drive, a cotton mill built by the Unwins. Nearby is Unwin’s three-storey house from the late 18th century.
The stone-built Manor House on Devonshire Square is two-storeyed with mullioned windows. Dendrochronology has dated the building to c1656-60.
The former Police Station on Brook Street dates from 1915 and was built in Neo-Tudor style.
The Town Hall on the north side of the Market Place was built in 1888-9 by J. P. Adlington to host public events.
Lindley’s Mill on Prospect Place was built in 1820 by James Lindley to replace a previous mill. The mill is a grade II listed building.