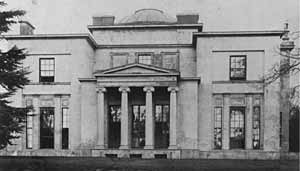
Structual
 The south front of Upton Hall before 1896.
The south front of Upton Hall before 1896.The present house, 'a stuccoed Neo-Greek villa of c. 1830', was built in the 1830s to a design by the London architect W. J. Donthorn. The south front has a portico of fluted Ionic columns fronting a recessed domed centre.
However, part of a 17th century mullioned window can be seen at the back of the house, a surviving fragment of an earlier house.
A sale notice published in the Newark Herald in July 1888 provides a snapshot of the house at that time:
‘All that well-built FAMILY MANSION, known as UPTON HALL, containing on the ground floor, lofty Entrance Hall, with circular Picture Gallery, large Dining-room, Drawing-room, Library, Morning-room, two rooms suitable for Billiard and Smoke-rooms, House-keeper’s room, Butler’s Pantry and Bedroom, Servants’ Hall, Kitchen, Pantry, and suitable Offices and Out-houses. There are fourteen bed-rooms. The House is pleasantly situated on rising ground, is surrounded by gardens and pleasure grounds, tastefully laid out, productive orchards and kitchen garden, vinery, conservatory and forcing houses, stabling for nine horses, two coachhouses and saddle-rooms.’
The house was purchased in 1895 by John Warwick, the director of the Newark brewing firm, Warwicks and Richardsons Ltd. The new owner remodelled the interior of the house, including 17th century-style plasterwork and doorcases with columns and broken pediments. He also added the West Wing, which contains a large ballroom and a games room.
For further information see:
- Historic England Official List Entry
- Clare Hartwell, Nikolaus Pevsner and Elizabeth Williamson, The Buildings of England: Nottinghamshire, Yale University Press (2020), p.673