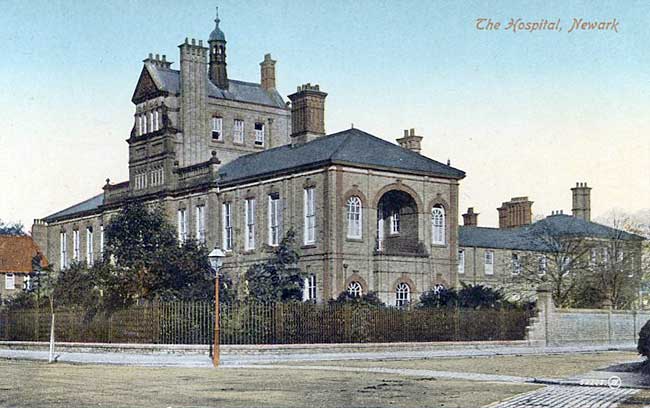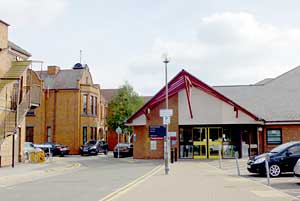
Newark Hospital
The old hospital began life as the old workhouse and gaol in 1840. Situated on Albert Street on the site now occupied by the offices of Hole and Company, brewers. Towards the back of the horseshoe that had formed the gaol and workhouse the hospital developed. On the ground floor was a ward with five beds for men, known as No 1 ward, and emergency ward with one bed in it and another larger one with three beds for women. There was a dispensary and a house-surgeon’s room. After the 1844 Typhus fever epidemic, a couple of wards were added to take fever patients to keep them away from other patients, to prevent the spread of disease. These were constructed over the vagrant wards of the workhouse. Over the following years more wards were developed and a water supply and gas laid on to the lower rooms. As the work of the hospital increased an operating room became a necessity. The sum of £115 was raised and this allowed for the construction of an operating room in the yard.
In the beginning adult patients had to obtain a recommendation, to pay one shilling a week in advance and to bring a knife, fork, spoon plates and a change of linen. Children under sixteen years of age were paid for at the rate of sixpence a week, but accident and emergency cases were allowed to be admitted without a fee or recommendation.
The ‘Bed Fund’ was supposed to be for the benefit of treatment in the hospital to persons who lived in the town of Newark. Over a period of time this had been abused and persons from without had been treated, so in 1845 it was decided to stop benefits to those in neighbouring villages and should not be admitted except in an emergency, without having enquired of the overseers of the poor of the parish from which they came and obtaining an undertaking that they repay the Parish of Newark all costs and charges. From that point onwards the hospital and the dispensary were treated as separate entities and the management of the hospital became distinct from the dispensary and the Bed Fund governors became the hospital governors. The hospital and dispensary continued to work independently until 1868 when special meetings were convened and the following year it was decided to agree to amalgamate the two and the hospital was renamed The Newark Hospital and Dispensary.
Over a twenty year period the hospital board made frequent requests to gain more space – the hospital now had a capacity for 25 patients – but were continually turned down by the Town Council. Eventually they met with some success but in 1874 the Medical Officer of Health for the borough was highly critical of the sanitary conditions of the hospital. The following year the Governors put pressure on the President, J H Manners Sutton and the Mayor of Newark, W E Tallents and others to form a committee to look into the building of a new hospital on the same site. However, there were major problems with this and eventually a site was found on the Duke of Newcastle’s land between Balderton Gate and London Road which was acceptable to all concerned. The old hospital premises were sold in 1876 to Hankey and Co for redevelopment as a brewery for James Hole, Castle Brewery. In the meantime Godfrey Tallents, son of W E Tallents (1780-1837), well-known Newark solicitor, had died and left £500 towards the cost of a new hospital, provided that it went ahead within three years of his death. The old hospital site was disposed of by the Corporation for £800. On the 21st April 1880 the foundation stone was laid, but no ceremony took place either then or at the opening in April 1881, because of disputes over Parliamentary elections!

Newark Hospital, c.1910.
According to Ernest Ringrose, the ‘hospital is a fair specimen of the style of Queen Anne’ and is T shaped, the entrance being under the central tower facing London Road. Originally the hospital consisted of two convalescent wards, male and female, board room, doctor’s room, dispensary and the kitchen. Over time these rooms were changed and used for different purposes. For example the female convalescent ward was found to be unnecessary and made into the board room in 1888 and later during the First World War was used as a ward for wounded soldiers. In 1928 the board room was converted into a male surgical ward, to necessitate the continuous stream of motor-accident cases! The ward was named the Hodgkinson Ward in recognition to the Hodgkinson family, who had worked hard for the hospital and given generously.
In 1912 an appeal was made for funds to fit out and maintain the old men’s convalescent ward, which had been under used, into a children’s ward. This was wholeheartedly supported and the ward opened with four beds and two cots each having a brass plate with the inscription of the donor. The ward was opened by the Duchess of Portland in May 1912, accompanied by the Duke who made a speech asking for the continued support of the ward. This ward was named Davy Ward after the vice-president, W S Davy, who had devoted a great amount of time to this ward as well as the hospital. During the First World War the ward was again used for wounded soldiers.
The hospital had petitioned for an X-ray apparatus as early as 1896 but it was only later in 1903 through the generosity of Sir Henry Bromley, vice-president that they were able to acquire it. Unfortunately this installation was not kept up to date and was not used after 1909. Patients were sent to the Nottingham General Hospital for X-rays. A special fund was started in 1920 and a thanks to some generous donations the hospital was able to purchase an up-to-date machine. It was installed in 1921 and a part-time radiographer was appointed. The house surgeon’s consulting room was converted into the X-ray room by making it light proof.
In 1924 an electric lift was installed which was for passengers and enabled the swifter movement from the ground to the first floor which now had a men’s and women’s ward overlooking London Road as well as an operating room further back above the kitchens on the ground floor. The operating room was well lit and was completely renovated and furnished with a red dolomant floor, walls covered in glazed cement, all corners and angles were rounded and the room off it was fitted with two marble hand-basins with pedal action water taps for the surgeon’s preparation room and in 1928 a new operating table of the latest type was presented to the hospital.
By the 1980s the hospital was considered outdated and substandard and a report recommended that the old Hawtonville Hospital site was considered to have buildings of a reasonable standard and could be expanded to accommodate better facilities because at the time it only provided for geriatric and day case places. The old Newark General hospital closed in 1996 and the old Hawtonville site was extensively developed. By 2001 it incorporated the old Byron House, Bowbridge Road Community Mental Health for people with learning disabilities and physiotherapy unit. A new early pregnancy unit was to be opened in 2003 at a cost of £165,000 but finally cost the Sherwood Forest Hospitals NHS Trust £450,000. The old maternity wing at Newark general was demolished in 2004. The former NHS mental health and disability services which were housed across the road from the old Newark General at Deincourt was also moved to the new hospital. The premises were then sold and is now a Best Western hotel. The hospital itself was sold to Derry Building Services in 2001 who have refurbished the original front façade.

The main entrance to Newark Hospital in 2015.
The new Newark Hospital is situated on Boundary Road and was opened in 1996 by the Duke of Gloucester. The hospital now caters for minor injuries and general care; the emergency operations service was ended in 2003.
There have been other so-called hospitals situated in Newark but all now have closed. The Hawtonville hospital (now the site of the Newark Hospital) originally had a sick ward and a casual ward for tramps and was called the Infirmary, but during the Second World War it was used by the military. One of the buildings built in 1938 had an autoclave unit for de-lousing clothing to prepare it for military use! Some of the old buildings can clearly be seen at the new hospital. In 1904 there was an isolation hospital situated in seventeen and half acres which treated smallpox and other contagious diseases and was known as the Old Balderton Isolation Hospital, this closed many years ago. The other was St Leonard’s Hospital, one of England’s oldest charities was founded outside the walls of Newark in the 12th century and dedicated to St Leonard as a leper hospital and was known as the Spittal. Although it still exists today it has never really been a hospital but has numerous almshouses around the town.