
Structual
Standing buildings
The eminent architectural historian, Niklaus Pevsner, rather unfairly described Retford as “a singularly unattractive town” in the first edition of his ‘Buildings of England: Nottinghamshire”, published in 1951. The second edition of 1978, however, was less dismissive and, although still fairly brief, the entry for Retford is more generous in coverage:
- Nikolaus Pevsner, Buildings of England: Nottinghamshire, Harmondsworth: Penguin (second edition), 1979, pp. 295-299
A more thorough architectural and historical account of the more notable buildings in the town is
- B J Biggs, Looking at old Retford, Retford: Eaton Hall College of Education, 1968
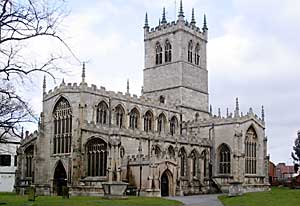
St. Swithun's church, Retford.
The “big, but also unrewarding” parish church of St Swithun’s, although medieval in origin, has been heavily restored and rebuilt over the centuries. Closely associated with the town’s corporation the church was probably established in the 12th century and was badly damaged by fires in 1528 and 1585. A high wind in 1651 caused the central tower to collapse and the only surviving medieval fabric is in the north transept. Further restorations were in 1854-5 and 1905 have left us with little original work.
- Kidson, A. A. A., History of East Retford Church. Retford, [privately published], 1905.
- A guide to East Retford church. 4th ed. Gloucester, British Publishing Company Ltd, [1969?]
St Michael’s church, West Retford is notable for its slender 14th century octagonal spire. Pevsner calls it a “church of considerable interest” and notes that the broach on the crocketed needle-shaped spire is its most remarkable feature.
- St Michael the Archangel's Church, West Retford. A History of St Michael the Archangel, West Retford, Nottinghamshire. Ramsgate, Church Publishers, [1961]
The monumental Methodist church on Grove Street dominates Retford’s skyline and was opened in 1880. It can seat nearly 1000 people.
The ‘Victorian Romanesque’ Town Hall on the south side of the market square was designed by Bellamy & Hardy of Lincoln and built by Thomas Hopkinson, a local building contractor, in 1866-8. It is built of brick but faced in Bath stone with plinths and columns in Mansfield stone.
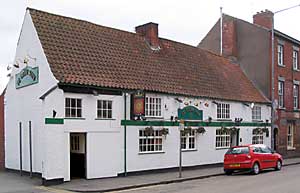
The Olde Sun Inn on Chapelgate.
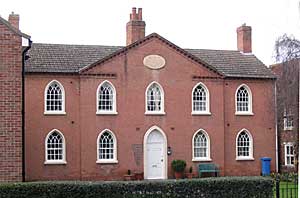
Sloswicke's Hospital.
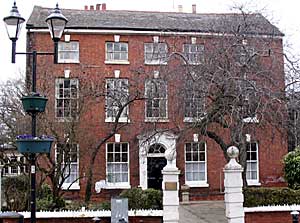
Poplar House, Grove Street.
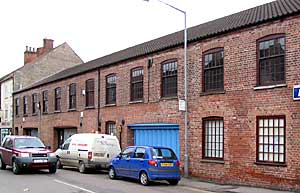
Goodman's Mill, Albert Street.
The Olde Sun Inn on Chapelgate is a timber-framed building that dates from the 16th century. The nearby three-storey Crown Inn (for many years occupied by a building society but now back in business as a pub called the Litten Tree) was built in 1754, although there was an inn on the site since the 1650s. The Crown was the town’s principal inn and was used for a wide range of business and administrative purposes. The White Hart on Bridgegate dates from the 18th century and was one of Retford’s foremost coaching inns: by 1828 there were 19 scheduled services a day.
Sloswicke’s Hospital was originally founded in 1657. Richard Sloswicke’s will left money to found almshouses “for the maintenance of six poore old men of good carriage and behaviour to the end of the world.” The present building dates from 1806; an additional pair of houses was added in 1819. Holy Trinity Hospital on Hospital Road was designed by the Edward Blore, an architect of national repute. The current buildings date from two phases. The chapel dates from 1833 and the two projecting L-shaped wings by Blore house 15 cottages for the hospital’s brethren. The central section, dominated by the tower, was added in 1872.
- Wilmshurst, E. The History of the Olde Hall of the Manor of West Retford, Now the Hospital of the Holy and Undivided Trinity; And, of the Estates. Also of its Ancient Owners ... The Events Recorded Occurred Mostly from Reign of Queen Elizabeth (1558) to the End of the Reign of Queen Anne (1714). Retford, [privately published], 1908.
The former King Edward VI Grammar School is sited along London Road. The 2002 reorganisation of schools in north Nottinghamshire has resulted in the abandonment of the site in favour of a new secondary school (Retford Oaks) in Ordsall. The Grammar School was founded in 1552 and was originally sited next to St Swithun’s church. The neo-Tudor buildings on the London Road site were designed by Decimus Burton and built 1855-7; the complex was extended in the 1920s and 1960s.
There are a number of fine Georgian houses in the town. Poplar House on Grove Street was built in the early 18th century (when it was known as the White Hall) “is typical of the classical revival style with a pedimented doorway in the centre and three storeys of rectangular sash windows.” Amcott House, now houses the Basetlaw Museum, and dates from the 1770s but incorporates remains of an earlier building. It has Adam style ceilings and white Carrara marble fireplaces. West Retford House on the Great North Road is a large brick mansion built in 1762 and had wings added in the 19th century. West Retford Hall is a brick house of nine bays and dates from 1669, although bow windows on the east and south sides were added in the late 18th century.
There are a few industrial buildings of note. The Carr Foundry offices on Albert Road date from 1903. Goodman’s Mill, also on Albert Road, now has three stories; early 2oth century photographs show it originally had five.
The Great Northern Railway station was built in 1849 but the northbound platform was rebuilt in the 1970s. A small part of the Manchester, Sheffield and Lincolnshire Railway station buildings, also dating from 1849, survives in Thrumpton.
Ruins and earthworks
There is evidence of a defensive/boundary ditch around the medieval borough.
Castle Hill, Little Gringley, is a small earthwork possibly of Iron Age or Roman origins but much altered in the medieval and/or Civil War periods.
Archaeology
No major excavations have been undertaken in the town, although extensive Romano-British cropmarks to the west and north of the town have been investigated:
- Daryl Garton, Dunston’s Clump and the Brickwork Plan Field Systems at Babworth, Nottinghamshire: Excavations 1981, Transactions of the Thoroton Society of Nottinghamshire, XCI, 1987, 16-73
- Derrick Riley, Early landscape from the air. Studies of crop marks in South Yorkshire and North Nottinghamshire, University of Sheffield, 1980